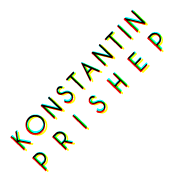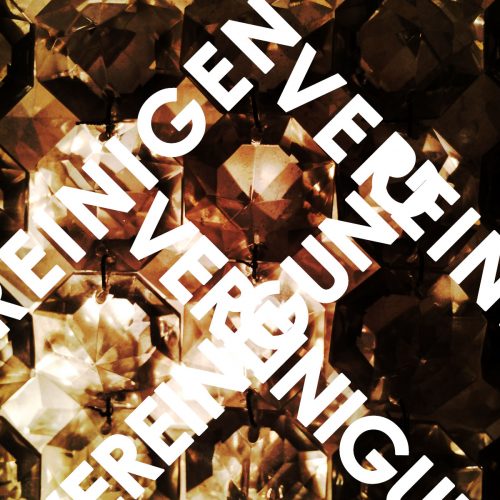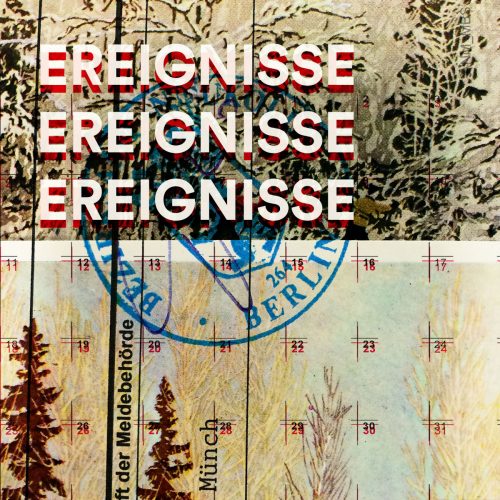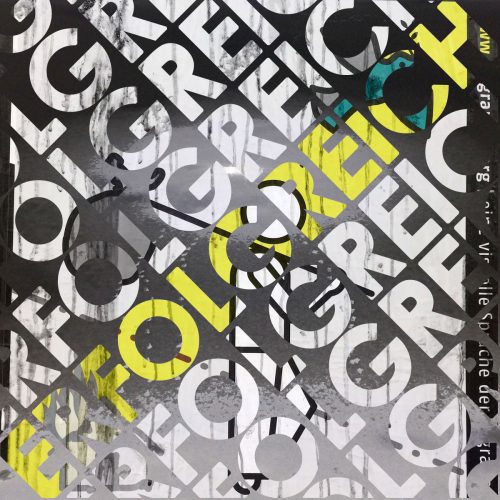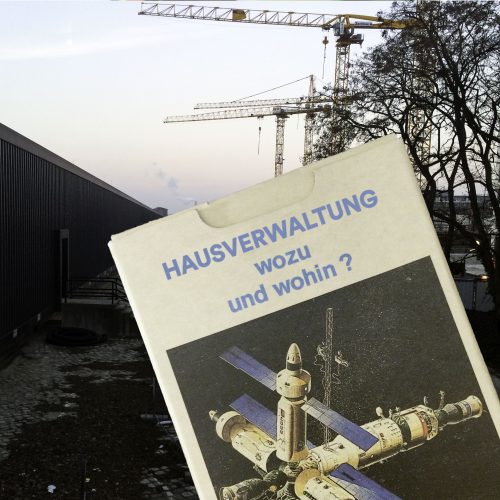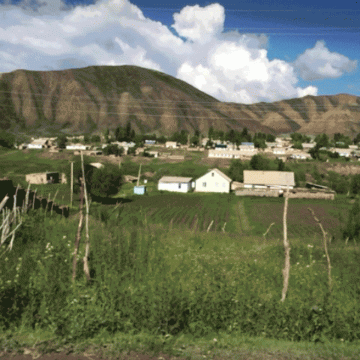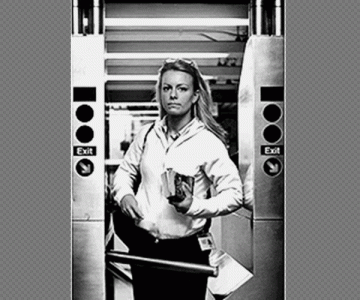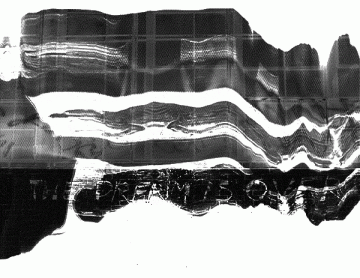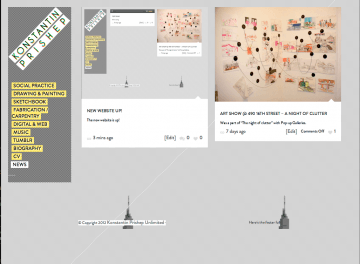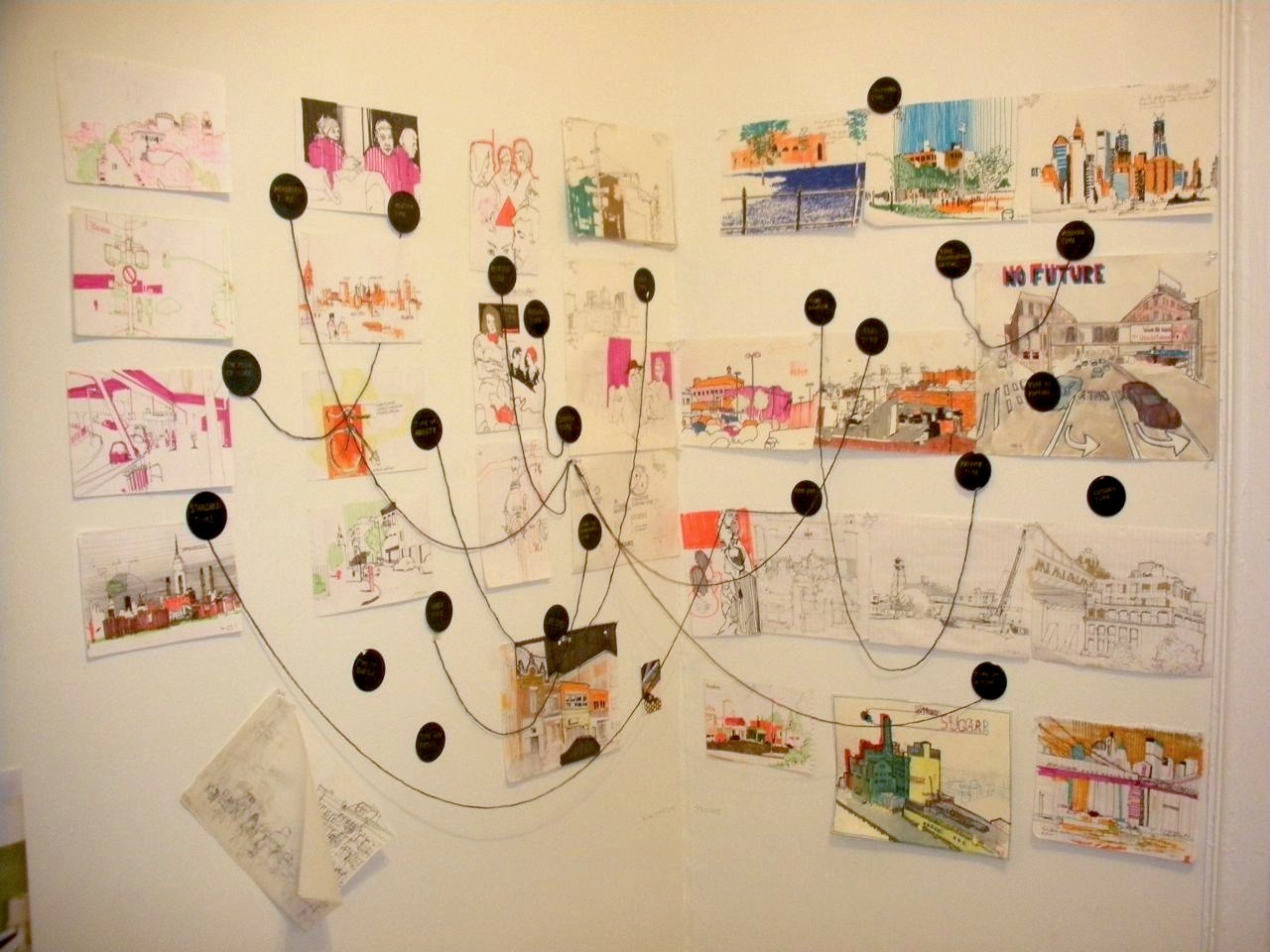

Overview
In my research I would like to examine the cultural phenomena and built environment of the “Datcha” (a garden allotment outside the city) in the context of post-soviet countries, and focus on their development before end end of the soviet union. They have made an important contribution as a model to human relationships with nature and to modern industrial society itself.
As a codevelopment between institutions and individuals, there are several unique factors worthy to explore as elements of inspiration. They directly apply as alternative approaches to contemporary conditions in the form of social action and organization.
They have enabled urban dwellers the possibility to maintain a sensible, respectful relationship with the natural world through positive personal experiences of interdependence. This is a modern way to continue the legacy of stewardship of the land, that goes together with social values of mutual aid and harmonious interplay between the built and natural environments – sometimes with a touch of futuristic cosmisim.
Likewise, it has enabled an innovative and imaginative approach to reuse technologies and problem solving given specific limitations. The ethos of reuse makes it suitable to build upon more sustainable models of handling our industrial byproducts.
I will go over the context and discuss the concept of the Datcha and its inception. A specific example will act as the container and marker for all of these factors, spatial and temporal.
What are they?

Dachas are usually understood as houses that are a part of gardening associations and cooperatives where urban people can spend time away from city life in the nature.
For a country in which the vast majority of citizens boasted rural roots, working on the land was not unusual. But still, a dacha in the days of the USSR was often a place of people with technical or bureaucratic jobs where they could work the land and play less civilized roles.
For many people, the datcha fulfilled place of territory and orientation. The post-war period experienced an influx of people from rural areas into the city, becoming educated and entering higher skilled and technical labor. This uprootedness from one’s original place meant that one had to reorientate. Cultivating a plot of land, using the skills one had from the past was a way to set roots again, and connect with the land and other people – remediating the conditions of alienation in industrial society. It was also a place of creative expression, and individual freedom. Here though hard work, one could receive the direct fruits of their labor.
Analysis:
Datchas are a unique anomaly, because their function was never as a primary dwelling. They lacked the infrastructure of cities, and were remotely located, along public transportation routes. Yet they were not a suburb. They are strictly a unique modern concept together with a new kind social composition. Its relationship to nature is not like that of the farmer or villager, but of a meticulous horticulturalist, a hobby builder.
This is also an example of the functioning of multiple modernities. Were narratives of traditional and agrarian mixed with the progressive and futuristic. The natural world was still deep in the cultural psyche, and not far removed, yet many had a scientific education and held technological progress in high esteem.
Compared to parallel social developments in the west at that time, this form represented the creation of subjectivities not as consumers but as producers. The offered land was a model of sweat equity instead of readymades.
Physically, the scale of everything was smaller, more humble, made by the people themselves. Their historical foundation was reimagined by the evolving social and economic forces. No longer were they the leisure cottages of the aristocrats from the 19th century but cultivated areas built with a mix of bought materials, household, and industrial refuse and wood sourced from the surroundings.
The socialist work ethic embedded in people meant that they always tried to make themselves busy with something, and the datcha was never a place of rest, as there was always the next thing that need to be fixed or improved. The limit was one’s own capacity and the resources.
What role did it play:
It is better to see it as a kind of nomadic architecture, that was situated in seasonal use, and role changing capacity. It was a temporary change of patterns of behavior linked to urban life.
The datcha was for people, the informal place, in that sense it was for some adults and for their kids an adventure playground. Even in humble structures one can find expressive elements, bright colors and decorations. One example is a colorful mosaic from broken tiles covering the foundation, or a fence made from the cutaway factory refuse of sheet metal.
People prided themselves in their craftiness, and in a sense embodied the resilient spirit of a time. Also, it was a way to be distinguished. Having a datcha meant being a model citizen who had their life in order.
They served as a container for social conditions of being and interacting in a non-transactional or professionalized way to solve common problems and find community.
A resource of food security during economic instability.
History
The history of the Datcha has it’s origins in the aristocracy that would have summer homes as second residences. The soviet union transformed this to a more accessible, humble, working class version, by offering cooperatives around small parcels of land. Its potential benefits were both political and tangible at a time of post war recovery. The state saw it as a way to improve quality of life with relatively little effort. It would allow people to practice self-organization while adding to health and productivity of the population.
In was not until after WW2 that Datchas took off. In 1954 a Decree appeared, in which the district executive committees were allowed to allocate land to ordinary citizens for building a house for gardening. It was given indefinitely and under simple conditions.
50’s:Dachas that appeared in the 50s looked more like rural houses. Very often they added a summer kitchen and several sheds.
60’s: However the attitude of the authorities to the dachas changed dramatically and this affected their appearance. Restrictions appeared: no more than thirty square meters, the construction of the second floor and basements was forbidden and, most importantly, they demanded the obligatory conduct of at least some kind of gardening activity. For illegal construction they were not only fined but also demanded demolition.
Uncultivated areas, especially in a good area, could even be taken away. Of course, they tried to circumvent all these prohibitions. For example, some sowed the entire garden with onions and parsley, and instead of the second floor, an attic appeared.
80’s: Almost all strict rules have either been canceled or no longer enforced. Plots were given out easily, there was also squatting. However, the houses still were built the same way. Increased access to resources.
Conditions
Dacha life disposed to closer and closer communication with neighbors, as in communal apartments. Families were friends there, shared recipes for preparations, exchanged seeds, cuttings and horticultural literature. For the sincerity and simplicity of communication, the country life of those times is still remembered by many with nostalgia.
How they lived
Water had to be taken from a well or and toilets were of the compost type. Most of the garden cooperatives were supplied with electricity. The furniture was usually old and second hand, taken from the city. Some perceived all this as a kind of return to rural life, others agreed to endure the inconvenience for the sake of clean air and a rich harvest.
Construction
Where and how location was decided
The city and regional authorities were mandated to set aside unused land of several hectares for summer cottage development. It was allocated to a specific organization, enterprise/factory or trade union. Gardening associations were formed though them. All construction work on clearing the territory, filling roads, drainage, electricity, transformers, poles and other things was carried out by the enterprise, through which people received a plot in partnership.
These areas were usually in undeveloped areas unsuitable for large scale agriculture. Often they were close to or were outfitted with public transportation such as trains or buses, as well as electricity.
Constrains:
There were limitations of what could be built, for example the buildings could only be a certain ratio of the land parcel, and only one story, sometimes two as an attic.
Each lot was relatively the same size. 6 Soviet Acres (600?²).
Every member of the gardening cooperative had to pay yearly fees into the common fund. They held regular meetings, and rotated the position of a chairman – the person responsible for maintenance and implementation of projects.
They would decide on smaller regulations within each cooperative as a reflection of common wishes.
The building constraints were generally eased as more time passed. This had benefits and drawbacks.
Design:
It was typical for houses to have an outdoor area connected to the house, usually covered by a grape vine for shade. This served as a gathering place. This was either attached to the main building or to a smaller building used as a summer kitchen. Aside from the fruit trees, this was one of the few places of shade, as the rest of the plot was planted with berry bushes and vegetables. The kitchen was detached because it was a way to avoid entering the house when dirty, while handling the vegetables or eating. Everyone had a different set of clothes that they would change into after arriving.
Because there were height constraints, people often built out the attic as a second room, this is why it was common to see bent roofs that maximize the amount of space one can use there.

Materials
When it came to private housing construction usually on the land in viliages, under the Constitutional right to housing – if a person was in need of housing, they turned to the board/local committee where if necessary, he was allocated all the necessary building materials and labor.
Datchas however found it difficult to obtain building materials. Construction on garden plots was extremely limited. Other projects were given higher priority. There were shortages in the production of the building materials and their distribution, therefore these things did not happen quickly.
Adaptation

People often built from what they could get their hands on, if they could not get building materials. Everyone earned the same amount, and so to finance a building project on the side was often difficult. Things were built in parts, often with substitute materials.
Refuse metal from the factory was commonly used as fencing. This is the remaining sheet after the manufactured parts were cut out.
One such example are food packaging crates that can be found in the back of grocery stores. The wooden boxes were disassembled and de-nailed. They were made of planks that were the perfect size to cary in a bundle and long enough to be used for walls. One could take apart such boxes and make a bundle from the sticks and carry them by hand on the train to the location.
For larger wood, one would go directly to the source to the near by forest management, and buy the raw wood and then get it cut at a mill or somewhere near by into something more dimensional.
To get things like plywood and other materials, one had to often overpay for access due to the priority going towards other things, and supply not meeting demand.

In principle, all the rubbish from the apartment was dragged there, because everything could be useful in the dacha economy. Even today, one can still find many things that would be considered trash but were not thrown away for the reason that they could be used to build something at some point, even if their exact purpose was not yet known. Not only household items but also industrial refuse from the factory, random pieces could all be appropriated.


Some made foundations or blocks of poured concrete with rocks to make things a bit higher.
Later it was easier to get materials, and one could plan and buy what was needed. But this varied by region.
From the early 90’s new materials become available, as well as others more accessible. However people’s means to acquire them became more varied. One could buy all the materials, and hire workers to build the house.
Houses from sand-lime bricks and silicate blocks became more common.
Methods
The approaches ware self organized. People responded to the shortages by various strategies. Some took things from where they worked, others offered goods of services in direct exchange for materials or transport.
One example: It was difficult to get gravel, which was necessary to even out and improve common roads in the area of the datchas. Schemes were constructed to trick the system.
One made a pact to buy it directly from a foreman working at a construction site, and send a truck to the datcha. All the papers about the contents of the the truck and where it was going also had to be correct, in case it was stoped by police.
Gardening magazines were forums where people could exchange design ideas and share tips.
These magazines were quite popular and included many tips and building projects submitted by gardeners themselves. Similar to Whole Earth catalog was in the US counterculture.
Example project in gardening magazine 80’s: It became quite common to build from readymade plans like this, often made by those familiar with the situation, making best us of possible materials and the true needs of the user. The house below is 45.9m2 including the second, attic floor.


It is interesting to contrast to rural developments in the west: This practice stands in stark contrast to the sprawling, car-centric suburban development initiated in the around cities in the United States and later parts of Europe.
Examples of technologies applied.

Below are concrete examples of combindations of primitive and modern technologies. In general, they demonstrate the introduction of contemporary elements at the datcha as an expression of self-determined world making, though the engineering background of the people, and their openness to use science and technologies in ways that match needs of the place.
Examples:
- Use of old Nokia cellphone to enable watering of the garden via call: The call signal triggers a pulse in the headphone jack, which can be used to flip the switch to turn on the water pump. Another call can toggle this again. Nowadays there are commercial devices one can buy that are more robust, but the idea originated from this.
- Automatic window opener in greenhouse:

The Window in the greenhouse is like a lever. Suspended from one end of the lever is a bottle, into which water flows when pressure builds up in another (sealed) bottle or jar. The expansion of gases as temperature rises inside the greenhouse causes the levels to shift. When water is added to the other bottle, the mass of the bottle changes and the window is lowered. The large bottle should be lower than the one that is suspended from the lever.
There are similar examples of using a fire extinguisher filled with oil that give more pressure.

Example illustration of how to build your own stove for a sauna using a barrel.

Crops

Companion planting guide (80’s garden book)

It all started in early spring, when they put the garden in order, renovated the houses, dug up the garden. In the summer, the problem of protecting everything grown from pests arose, and besides, it was necessary to water regularly.
From the end of summer until the very end of the season, almost all the time was occupied with processing the crop. Fruits and vegetables were washed, cut, laid out in jars, boiled, sterilized. Others were put in the basement.
Specific case study: Location
? Maps/Satellite image



The focus region is located in Belarus, but the practice is common throughout the former Soviet Union.
The specific project is located 24km south of the biggest city in the region, Brest. To the west, It is near the border with Poland. The climate is temperate/cold with a relatively short growing season. It is not uncommon to have frost in early May. The growing seasons generally lasts until mid September. It is in the middle of a low lying, sandy, sometime swampy forested area as well as a crop field in the vicinity.
The site is located along a train line originating in Brest that terminates in Ukraine. This train is the primary method by which people reach this settlement.


Images
Sketches


Phases of construction 1987 ~ 1997
The first section is a thinly poured concrete box, probably used in the construction of drainage underground. It is the dimensions of a room. The original owner must have brought it here from work, as he had a position in the construction of roads. Oddly, there are brown inlaid tiles.
Second phase, is made of sand-lime bricks
Third phase walls made of calcium silicate blocks.
Fourth phase single layer sand-lime bricks. At some point the whole building was plastered with a grey colored protective coat. The mathod appears to be machenical, as if it was applied using some kind of powered sprayer.

Example of materials used.

Ratio of house to garden plot. Most datchas also have a large area that is taken up by the greenhouse, as the spring is long and cool, so many things are started early there.
Changes 90’s to the present.
In the post soviet space, the core pillars have shifted in needs, means, and meaning. A reflection on the changes in the following period will contextualize the present conditions.
90’s:
After end if soviet union datchas played an important role of food production and self subsistence as deficits became worse and the economy restructured towards capitalist models. Datchas went through a period of wild growth and experimentation. While some became wealthier due to the transformations the majority became poorer. They used the datcha as possible sources of income, and self-sustenance. Those who become more wealthy, could allow themselves to build bigger and more elaborate. Some used any money from illegal activity to sink into the datcha, after their arrest, their buildings slowly decay.
20mk from Minsk, Belarus.


New materials appear including western imports.
Now even for a datcha, it becomes more common and possible to build from start to finish and buy everything in advance, if one has the means to.
00’s – Present
Continuing trend of change in values and needs. Many parallel trends progressing. Overall aging or dying demographic, as younger generation is preoccupied elsewhere.
Using the datcha as a full year round residence became an option, as people became precariously employed.

Tall metal fences become more common in the 00’s This is an expression of growing striations in society, estrangement, and defamiliarization. People wanting to have a private life and live in more exclusive, luxury environments then those offered by buildings in the city could do so by using datcha locations.
Datchas come to resemble places where time has stopped, and conserve old practices.
Places becoming underused.
Two parallel trends. Location to city plays a more key role.
- General disinvestment in datchas as focus shifts towards suburban development.
Changes in housing market. Deregulation and housing becoming increasingly privatized. People now need to pay for city apartments, so less extra resources for the datcha.
Changes in society reflected in architecture. Predominance of the cottage narrative (as in European/American suburbs) as ideal of prosperous family.
Changes in planning policy that expand suburban development and make it easier to buy locations to build according to new values and criteria as year round housing. This makes people invest all of their resources in the suburban house.
People not interested in gardening, prefer the prestige of a car and a private house, as opposed to an apartment.
People who wish to live in a house on the location are constrained and put off by the small size of the lot, possible constrains of the building size, inadequate infrastructure (unpaved roads, no canalization) and the higher utility tariffs for electricity and other common charges.
- Building cottage style houses on garden plots.

Readymade houses with areas over 200m2 by professional design-build businesses.
Datchas were situated relatively close to the city, and had better surroundings (forests, lakes), then nearby villages, which were still based around farming. For this reason, some people began building mansions on the garden plots, or renovating the previous houses to make them function and resemble an American suburban house.
Distinctively, gardens were replaced by a grass lawn, a place for a driveway, and a large opaque fence.

House under construction (foundation for new fence already poured)
Analysis:
One wants to preserve the wholesome and harmonious atmosphere of the older places, but are constraints a part of what created it’s charm?
What makes this first building vernacular and the new one not?


One way to analyize this comparison: Core changes in approaches. Ontological positioning base on delayed return in the form of gradual building up, hand crafting to a current trend of immediate return/results/gratification in the form of complete construction and landscaping by a hired company from start to finish.
The first one was built by the owners, according to their own designs, using sometimes less than ideal, upcycled materials, that fit into the budget. There are social connections that where involved and assisted in the building process.Family, friends and couliuges as advisers, helpers, and resources. Despite the spartian appearance, the wooden beams around the windows are carved with decorations.
The second building was designed by an architecture studio with full knowledge of the exact materials to be used. The materials are highly processed, refined and specialized. Everything was store bought, the building built by hired, skilled workers using sophisticated and professional tools.
This once again reflects the structue of life under a specific system. Despite the advantages offered by this approach, they are limited to those certain people who can afford it. However the resourcefulness of others in a condition of limited means also continues the previous trend of reusing and building from less refined materials.
Future routes
Counter the trends of suburbanization and employ stratagies that present the datchas a living cultural heritage. This would imply that it would be a part of the evolution and development of society itself, it’s values and the economic system.
Contemporary interventions would involve focus on cultural education and connecting positive experiences in nature with social action.
Form a self-conscious ethos in order to maintain a transferable coherent structure of this phenomena and make it relateble to present problems. Understood relationally, datchas can fulfill same needs but arrising from different sources. For example the need for connection. Previously this was to set roots in a new location, or to reconcile alienation in rapidly industrializing conditions. Now the need for connection can arise from the commercialization of life, including sources of joy, entertainment and relationships. One’s estrangement from the means to one’s subsistence though abstraction in the economy, and labor.
There are short and long term cycles of transformation. In the generational divide, for example, the post-soviet generation no longer wanted to grow their own food, instead they could now buy everything in the supermarket. Now the latest generation is again considering the capacities given by access to such land. They also know the difference in taste and quality of the locally grown products. – Even if new methods are adopted, people return to practices that in the end prove to be better.
There are still highly valued elements coming from nature for most people. For example many still pick mushrooms, and wild berries, or at worst case buy them from old people at the bazar.
Despite all of the changes in the last 30 years, these areas have generally not changed much, as the population that built them is still mostly present. However we are on the edge of a big turn over.
To plan for the future of this practice one must consider the new context but also to use the existing culture around it to reintroduce healthy values in a troubled society.
The government could direct resources to discourage suburban development.
Currently existing dachas could be more strict with their memberships, to make sure that the people who acquire the land adhere to community values and policy. If necessary introduce community building efforts to support certain practices.
The tradition is a function of a healthy community and empowered individuals, who get joy out of what they do. This place could be a way to allow more people to experience that, and by doing so perpetuate it.
In conclusion, as a response to the contemporary context, the concept and the physical sites of the datcha can be used to propose sustainable alternatives to the problems that urban populations face, and present a scalable way for local food production, environmental education, craft skills and embedded knowledge of cultural heritage.
